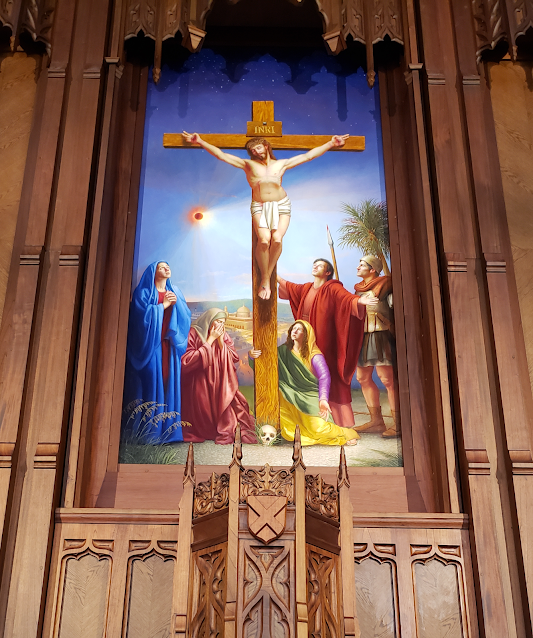I am going to include the original architectural proposal watercolours as it helps to give you a sense of the kind of work that Cram and Ferguson particularly excel at. But first, let's talk about the parish as it stood before. Cram and Ferguson provide the background context for us:
Saint Andrew Catholic Church's roots in Myrtle Beach going back to 1929, when it was founded as a mission of St. Mary's in Georgetown. To house an expanding parish, the existing church was constructed in 1964 and renovated in 1993. With the Catholic community in Myrtle Beach continuing to grow, the parish approached Cram and Ferguson Architects in 2017 to produce a masterplan to expand the structure and address the building's needs, functional, liturgical, and aesthetic... The work proposed in the Master Plan unifies the disparate parts of the original building and its subsequent interventions. The result is a harmonious whole, replacing previous, now-dated interventions with a timeless architectural language.
So then, we are looking at a 'before' that came out of the 1960's but which was renovated in the 1990's. Here it is:
Now design proposals are one thing but what a parish can fund at a given time are not always one and the same thing (something that must always be borne in mind in these projects), so while not every element ultimately was able to make it into the first phase of the project, it is still a substantive improvement to this particular liturgical space (and the parish does intend to complete the remaining elements at some point in the future when funding permits).
 |
| The altar of reservation (which could also serve as a traditional high altar) |

























