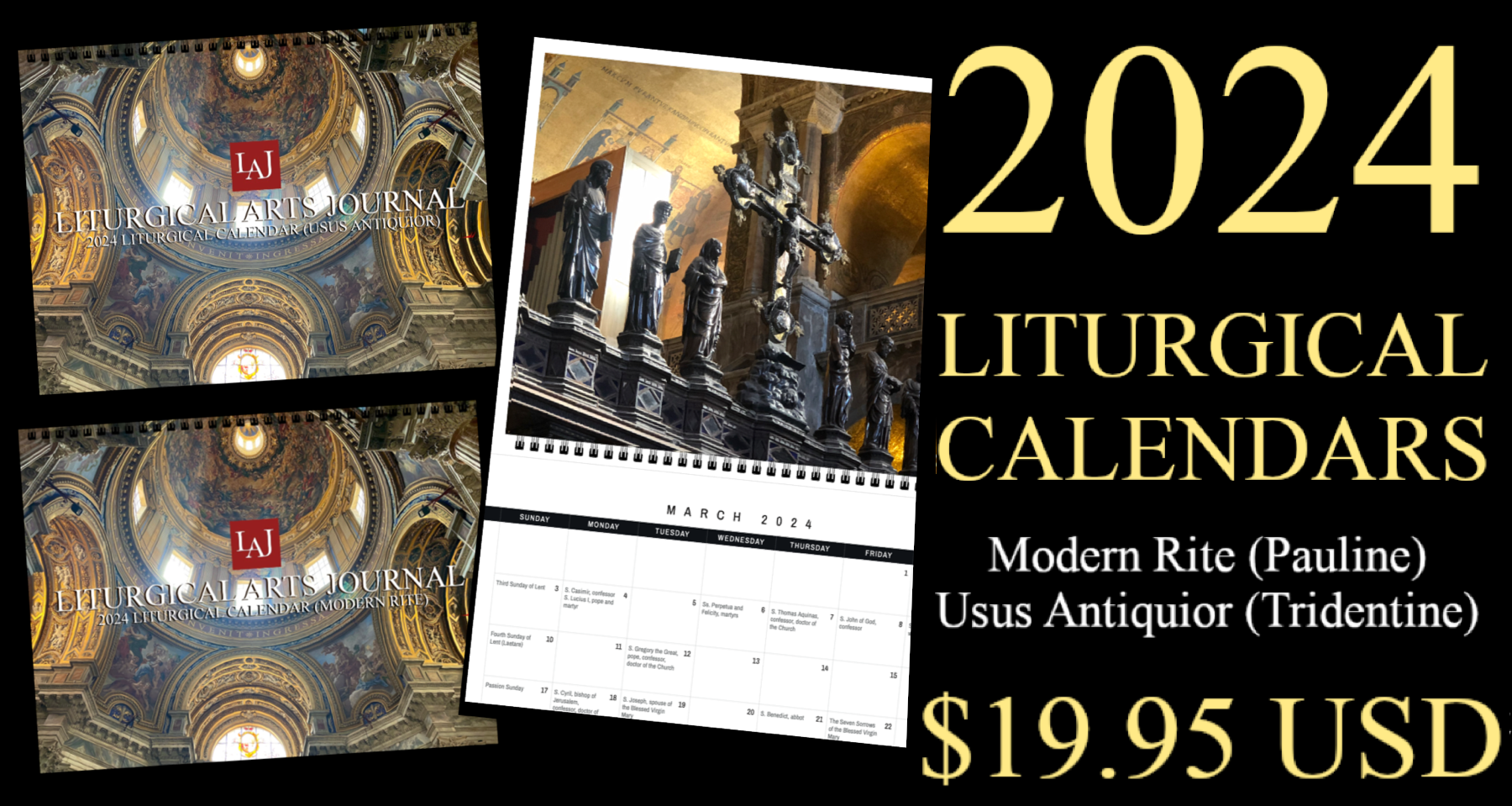We haven't dipped much into new church architecture yet and I can think of no better way to start than by featuring St. Mary, Help of Christians, in Aiken, South Carolina. The church in question was designed by McCrery Architects who will no doubt be familiar to many of you already. Construction is actually still ongoing on this church as it is taking place in multiple phases (a church tradition in its own right), so let's begin with the architectural watercolours to give you a sense of the finished design:


The very first thing I thought of when I saw this church was the basilica of St. Paul Outside the Walls in Rome -- and this, along with San Clemente, were purposeful influences for this design. The front courtyard and the palm trees immediately brought this to mind -- and also has the positive effect of drawing one into the church like arms, just as Bernini's colonnade (i.e. St. Peter's Square) is meant to do.
Here is an actual photograph of the facade as it stood before the bell-tower was added (and you will see here how not everything has been constructed yet by comparison with the architectural renderings above).
 |
| Photo credit: Steve Bracci Photography |
 |
| Photo credit: Rick Yoder |
The inside is no less impressive. Let's begin with the artistic rendering once again:
I believe I made comment on this drawing when it first came out, prior to construction. Suffice it to say it includes a number of features I quite like, first and foremost the ciborium magnum covering the high altar -- designed in a form that is reminiscent of that found in San Lorenzo Fuori le Mura amongst others. Not only does this architectural-liturgical feature make perfect sense for a building of this style, it makes sense period. This great, fixed canopy does more than any other feature or ornament to emphasize the altar, which is the heart and centre of the church and her liturgy. It accomplishes what the reredos does but for freestanding altars -- and arguably even more so. While ancient, it is not an archeologism as it found expression down the centuries and its wider recovery is one of the greater legacies of the very best of the Liturgical Movement.
Now let's take a look at the photos.
 |
| Photo credit: Steve Bracci Photography |
 |
| Photo credit: Steve Bracci Photography |
 |
| Photo credit: Steve Bracci Photography |
A few notes. First, some nice use of colour -- and they are by no means done if the artistic rendering is any indication. The coloured tiles in the aisles add some good visual interest.
The last picture above really shows forth the power of the ciborium -- my one comment would be that I really wish they had opted to install a predella to help set aside the altar from the rest of the sanctuary, as is typical when this architectural feature is employed.
The front of the altar has beautiful, cosmatesque style ornamentation on the front -- continuing on with the early Roman inspiration -- and it is also pleasing to see the "Benedictine arrangement" with its central altar cross finding expression here. (It is, after all, our tradition, not a mere papal fad let us remember.) The design was modeled after that found within the baptistery of the cathedral of Florence.
 |
| Photo credit: Rick Yoder |
 |
| Source: Traditional Building |
 |
| Photo credit: Rick Yoder |
Finally, a few more details:
 |
| Photo credit: Steve Bacci Photography |
 |
| Photo credit: Rick Yoder |
 |
| Photo credit: Rick Yoder |
 |
| Photo credit: Rick Yoder |
 |
| Photo credit: Rick Yoder |
 |
| Photo credit: Rick Yoder |
Congratulations to all involved. An inspiring project -- with more to come as further phases of the construction are completed.














